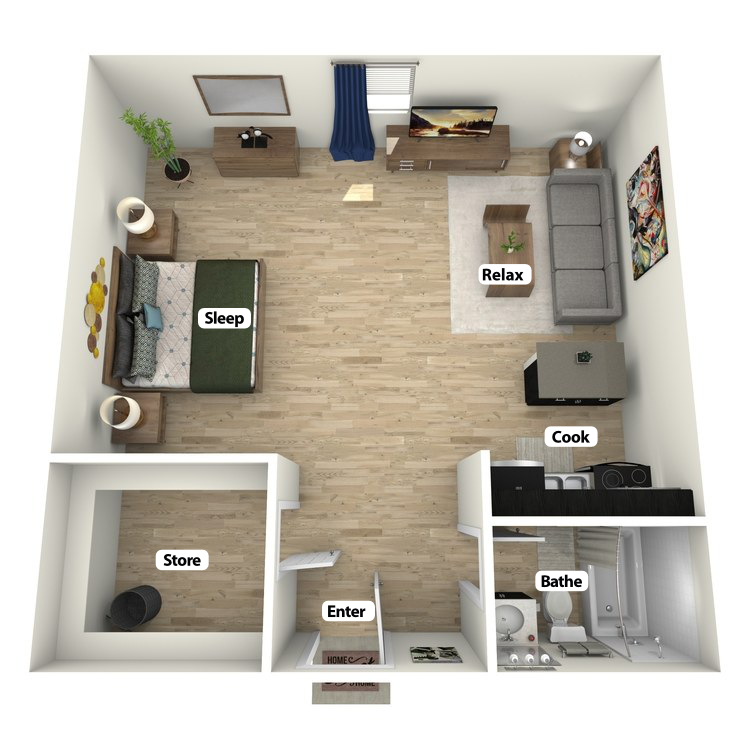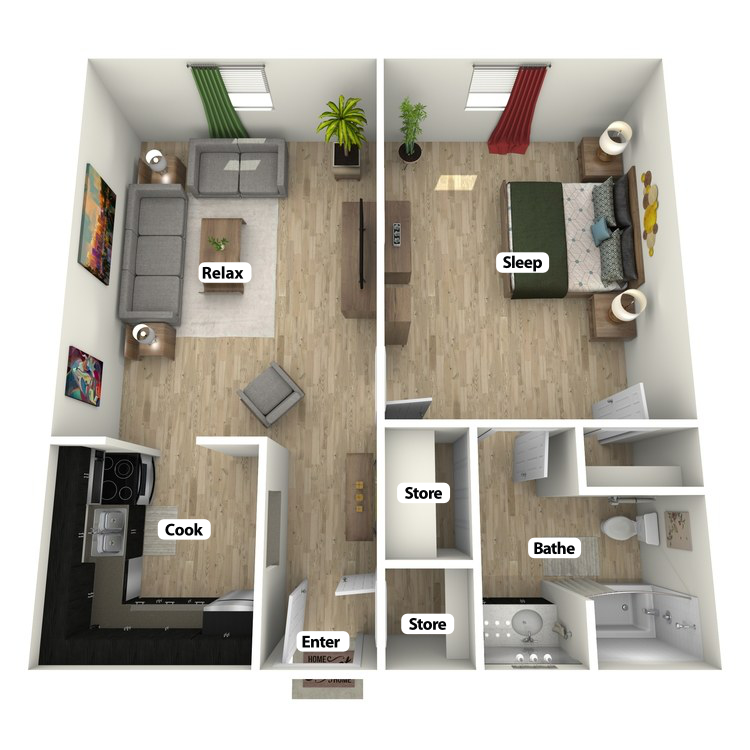River Hills Flats - Apartment Living in Chattanooga, TN
About
Office Hours
Monday through Friday: 9:30 AM to 5:30 PM. Saturday and Sunday: Closed.
Welcome to relaxed living at River Hills Flats in Chattanooga, Tennessee. We offer a prime location on Hixson Pike, a wooded residential neighborhood just two miles from downtown. Living here gives you easy access to bustling downtown Chattanooga, the CARTA bus line, Northgate Mall, and endless entertainment venues, shopping, and dining options. Just minutes away, you will find the community college and the University of Tennessee.
Our apartment homes are perfect for your modern lifestyle. We offer stylishly renovated studio and one-bedroom apartments with stainless appliances, sleek shaker-style cabinetry, concrete-inspired countertops, wood-inspired flooring, spacious closets, air conditioning, and modern bathrooms. And we are pet-friendly, so your furry family members can enjoy life at River Hills Flats as well!
Enjoy outdoor dining with friends and neighbors at our resident picnic areas with BBQ grills, surrounded by beautiful landscaping. Our community also offers an on-site laundry facility, 8’x12’ storage units for rent, and an on-call and on-site maintenance team ready to meet your needs. Contact us today and let our professional management show you your new home at River Hills Flats in central Chattanooga, TN!
Floor Plans
0 Bedroom Floor Plan
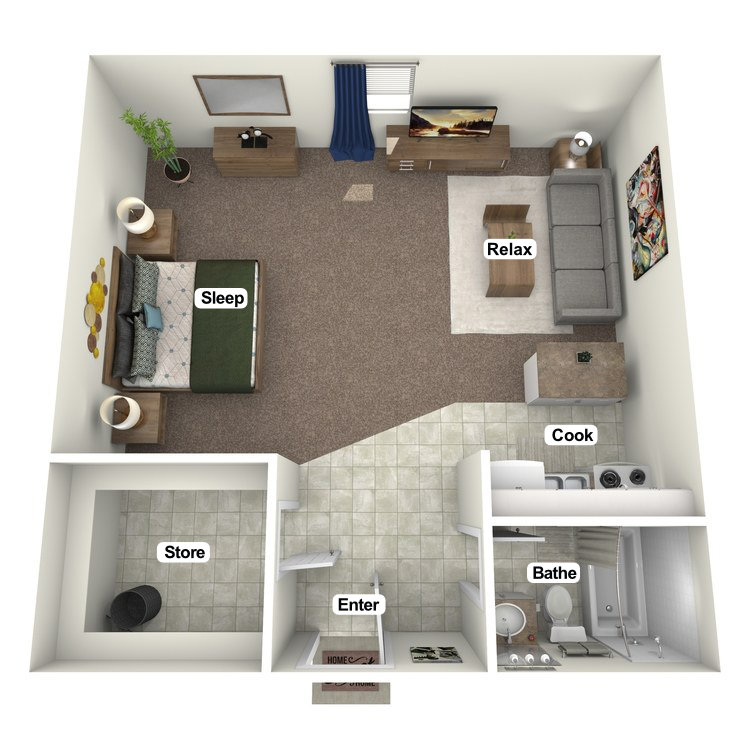
The Creekside
Details
- Beds: Studio
- Baths: 1
- Square Feet: 450
- Rent: $920
- Deposit: 0
Floor Plan Amenities
- Dishwasher
- Electric Stove
- Extra Storage Available
- Frost-free Refrigerator
- Individually Controlled Air Conditioning and Heating
- Walk-in Closets
* In Select Apartment Homes
Floor Plan Photos
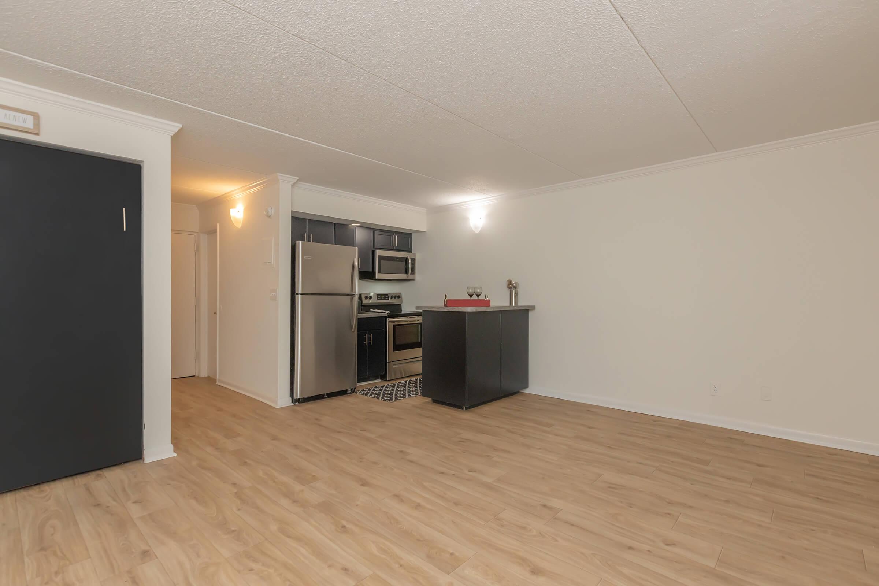
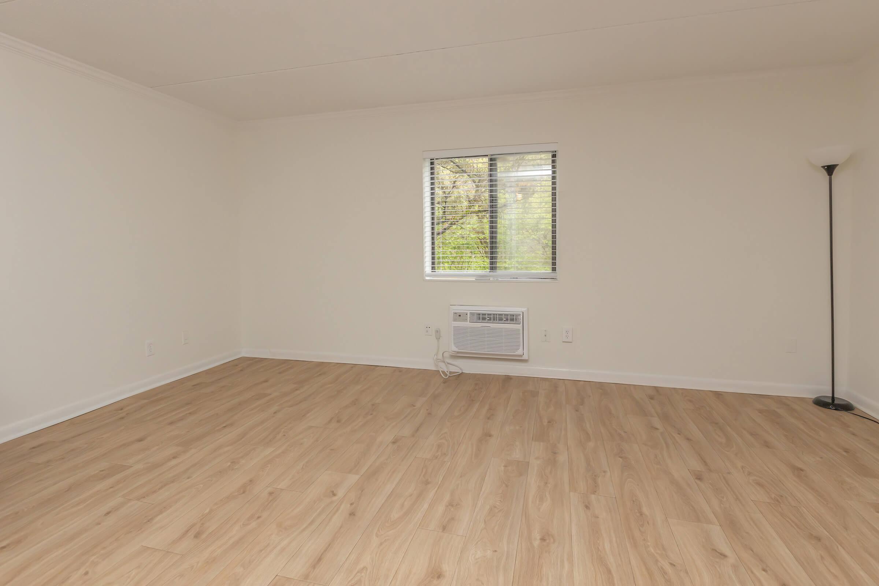
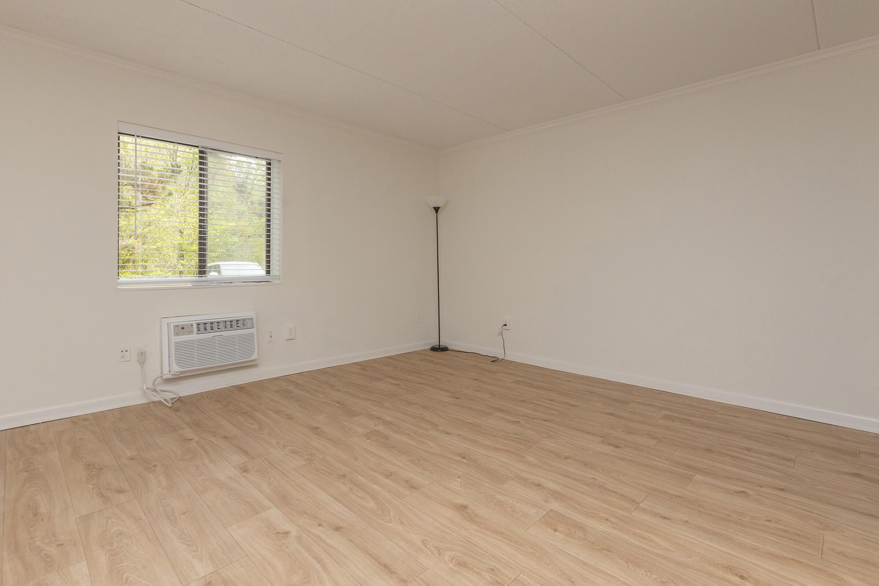
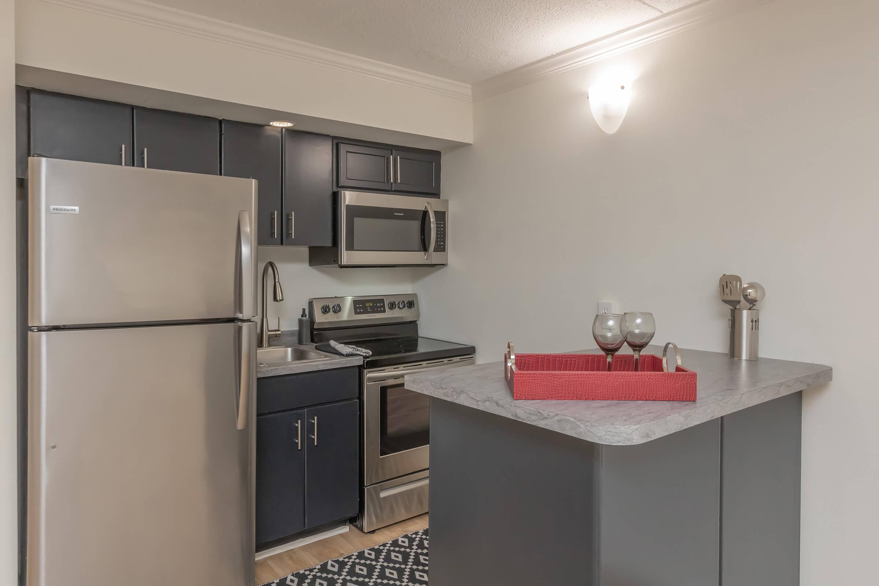
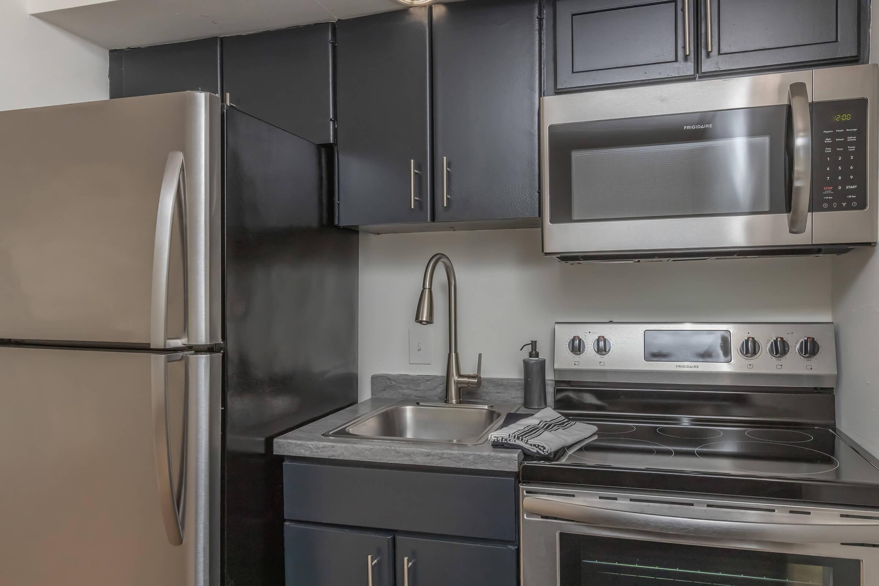
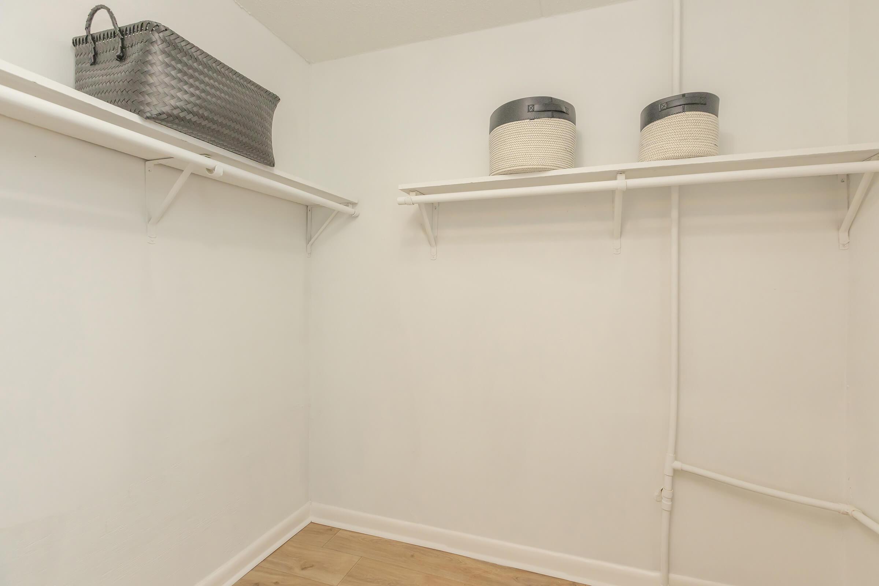
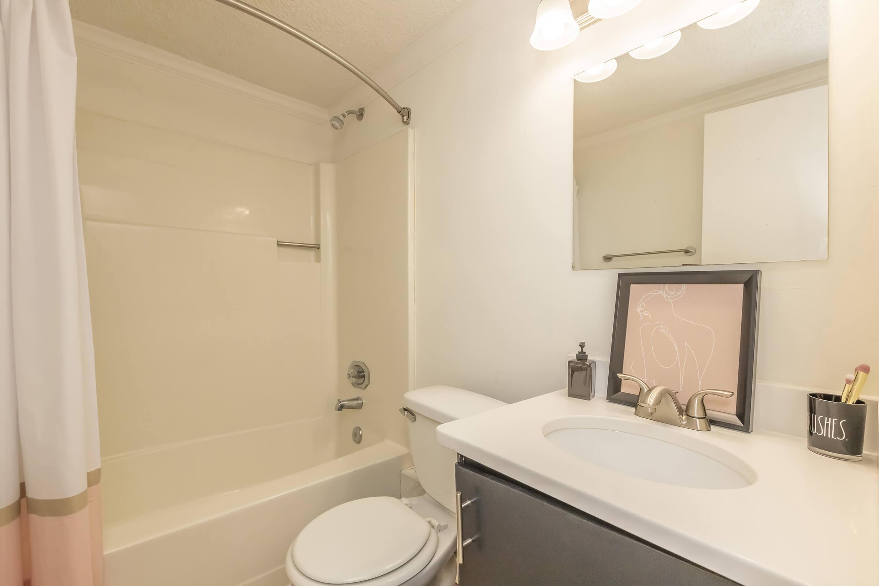
1 Bedroom Floor Plan
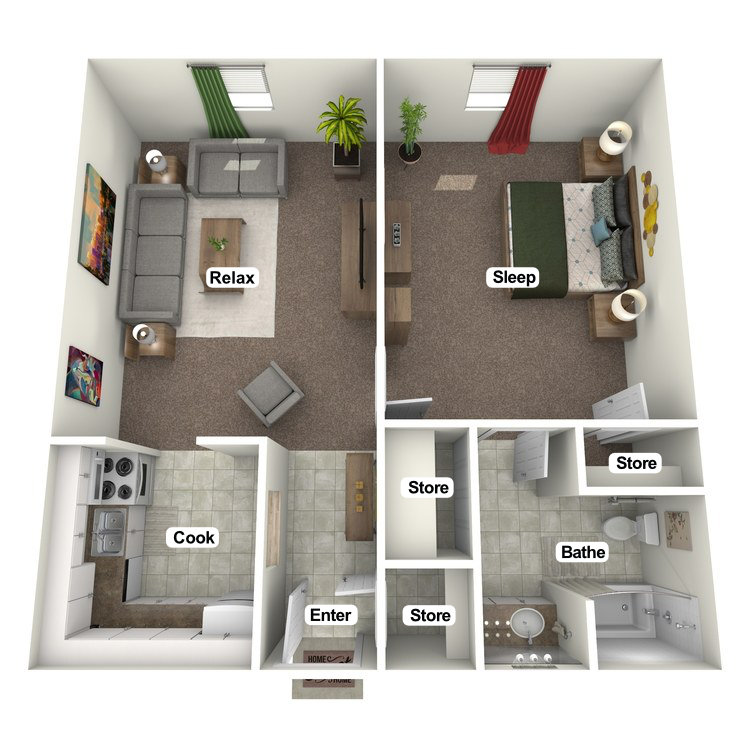
The Riverside
Details
- Beds: 1 Bedroom
- Baths: 1
- Square Feet: 600
- Rent: $1020
- Deposit: 0
Floor Plan Amenities
- Dishwasher
- Electric Stove
- Extra Storage Available
- Frost-free Refrigerator
- Full-size Closets
- Individually Controlled Air Conditioning and Heating
* In Select Apartment Homes
Floor Plan Photos
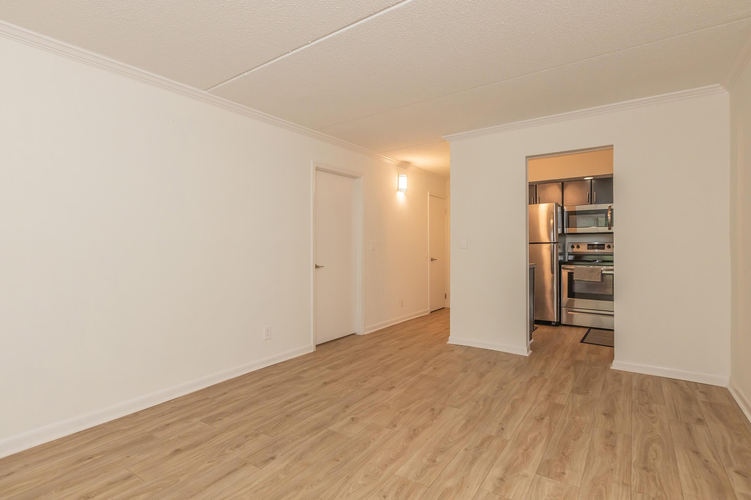
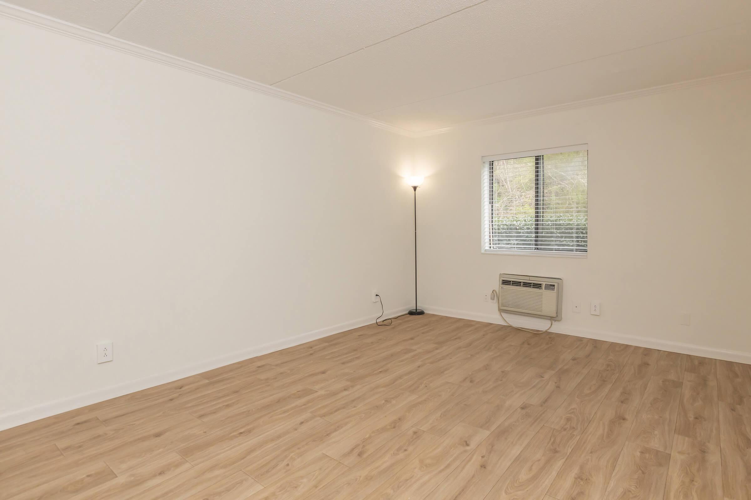
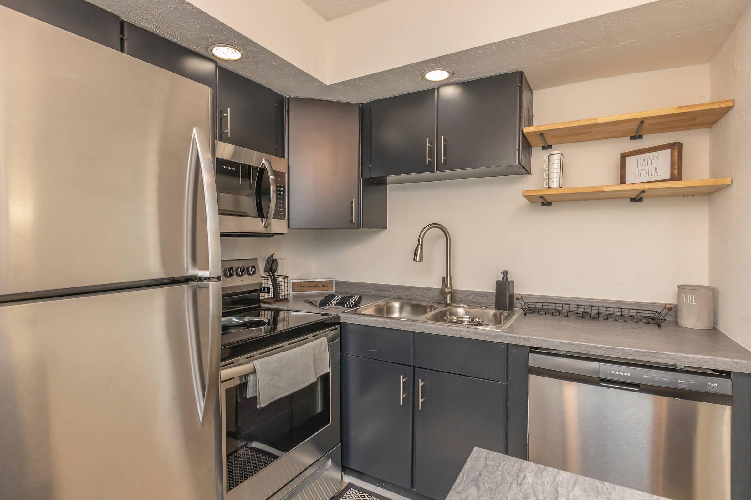
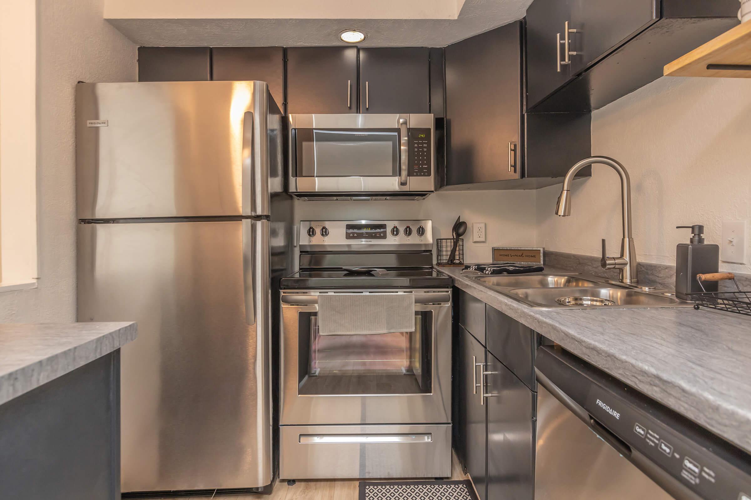
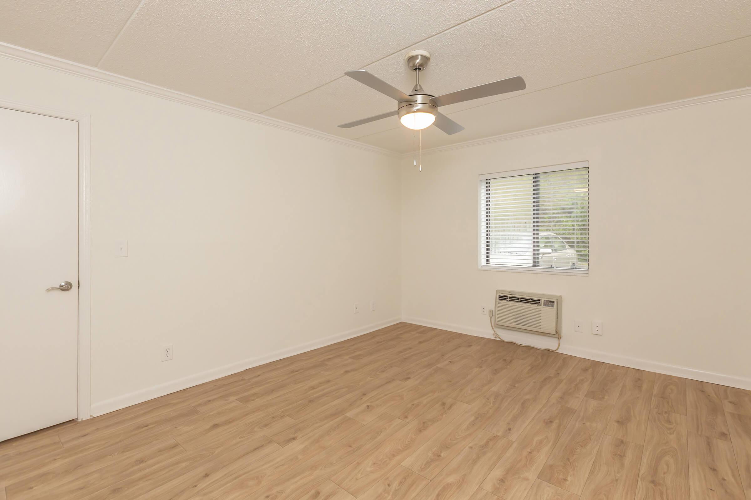
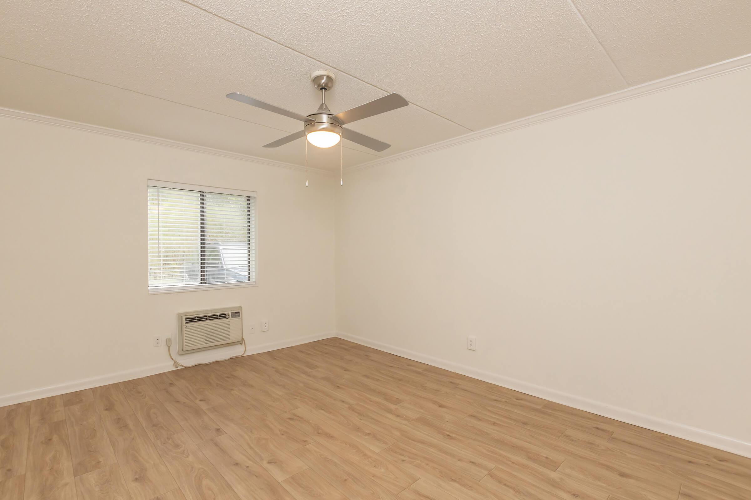
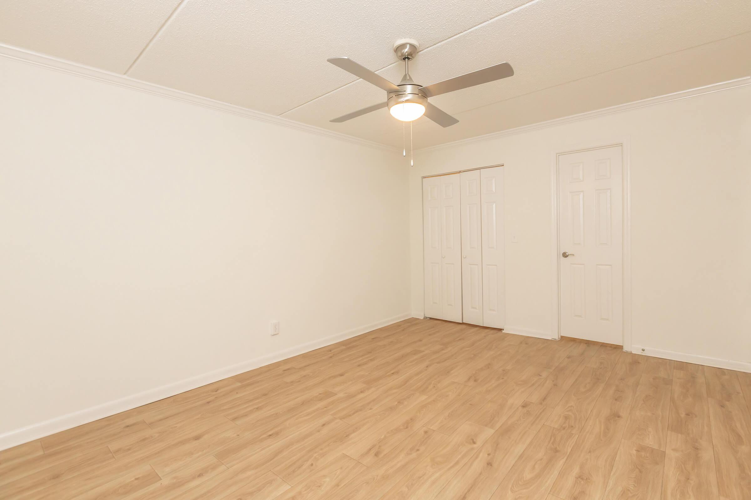
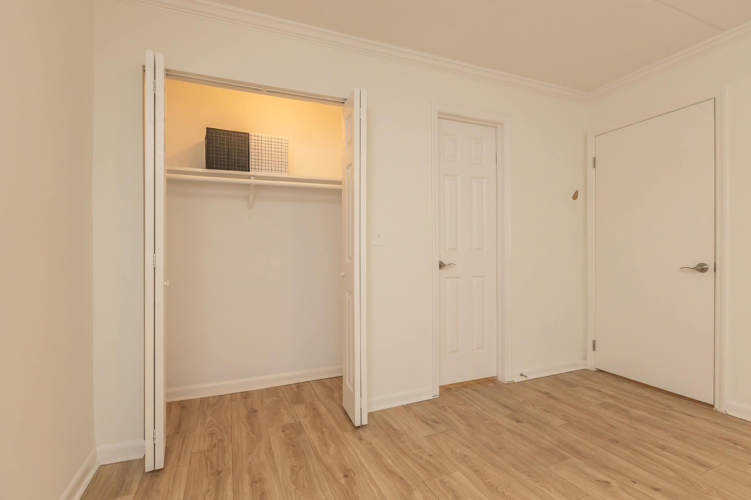
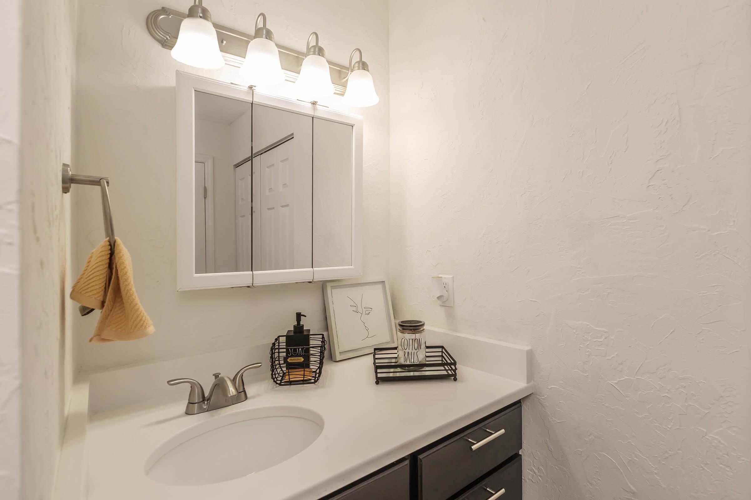
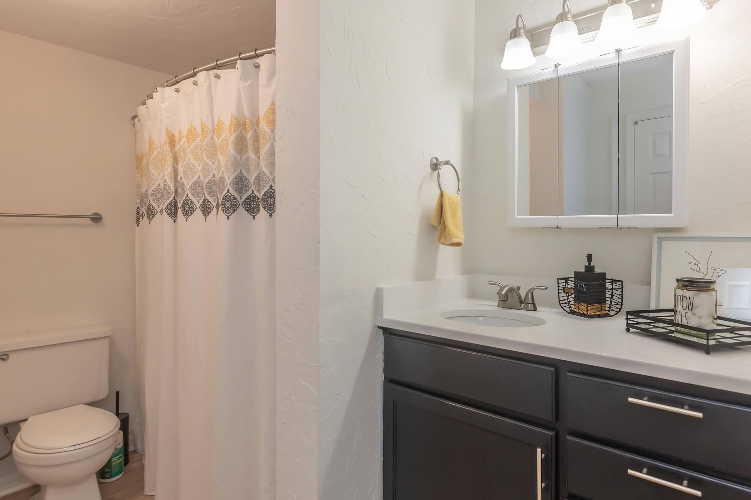
Show Unit Location
Select a floor plan or bedroom count to view those units on the overhead view on the site map. If you need assistance finding a unit in a specific location please call us at 423-482-8370 TTY: 711.

Amenities
Explore what your community has to offer
Community Amenities
- Beautiful Landscaping
- Community Garden
- Disability Access
- Free Parking
- Laundry Facility
- On-call Maintenance
- On-site Professional Management
- Picnic Areas with Barbecues
Apartment Features
- Dishwasher*
- Electric Stove
- Extra Storage Available
- Frost-free Refrigerator
- Full-size Closets*
- Individually Controlled Air Conditioning and Heating
- Large Windows
- Stainless Steel Appliances*
- Walk-in Closets*
* In Select Apartment Homes
Pet Policy
Pets are family too! Pets Welcome Upon Approval. Breed restrictions apply. Limit of 2 pets per home. Non-refundable pet fee is $300 per pet. Monthly pet rent of $25 will be charged per pet. Breed restrictions: Akita, American Staffordshire Terrier, Chow, Doberman, German Shepherd, Husky, Pit Bull, Presa Canario, Rottweiler, and Wolf Hybrid.
Photos
Community Amenities
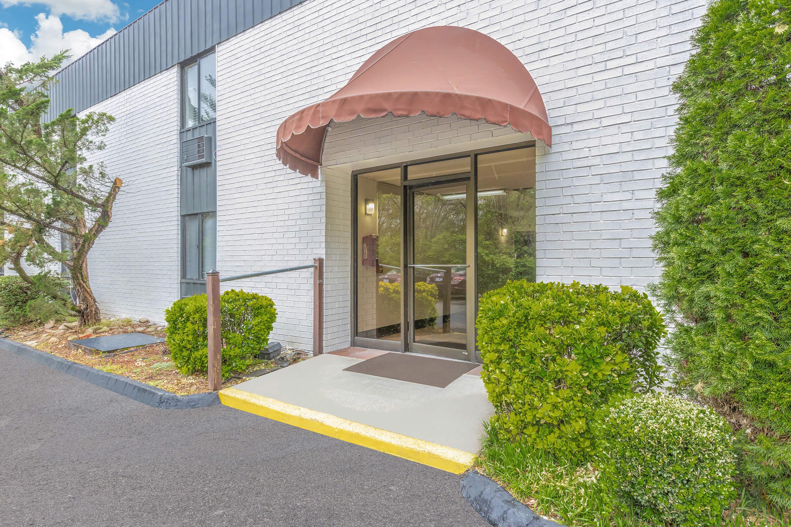
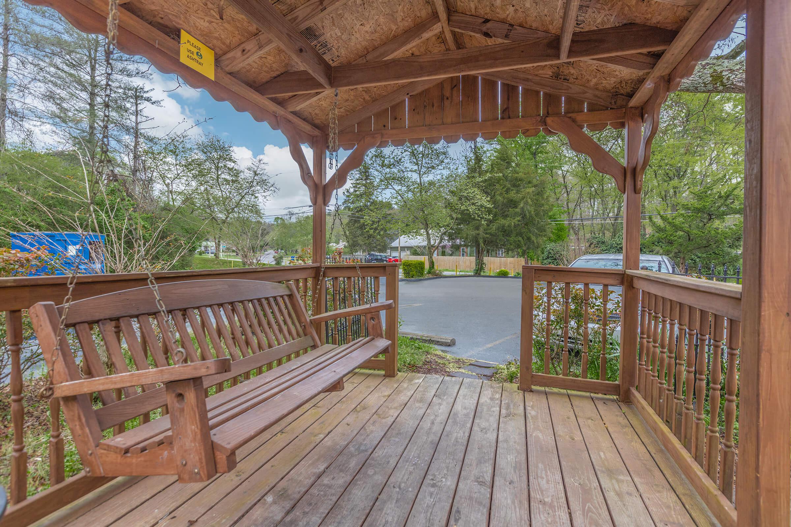
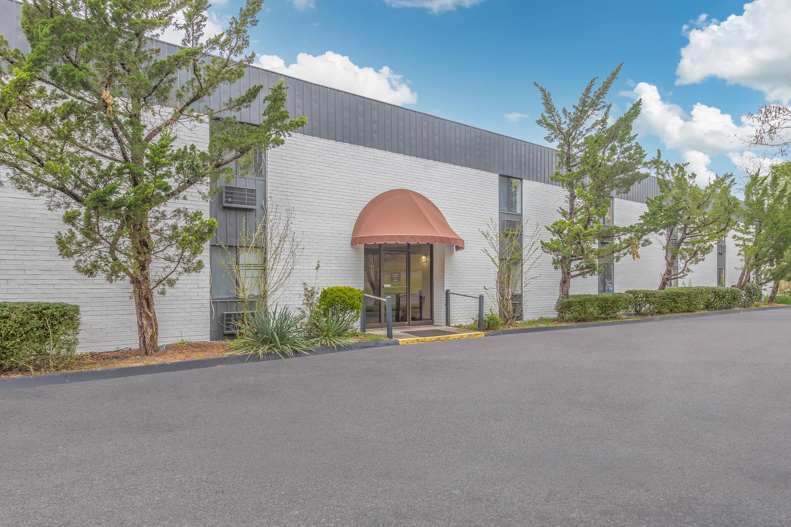
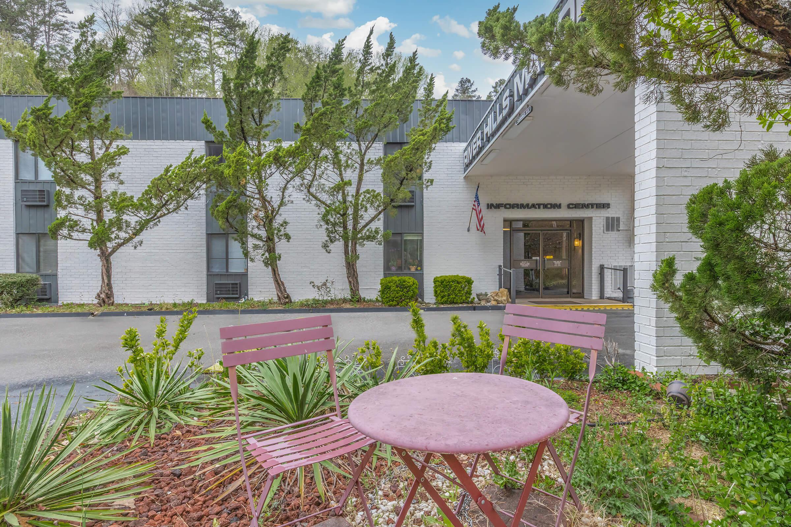
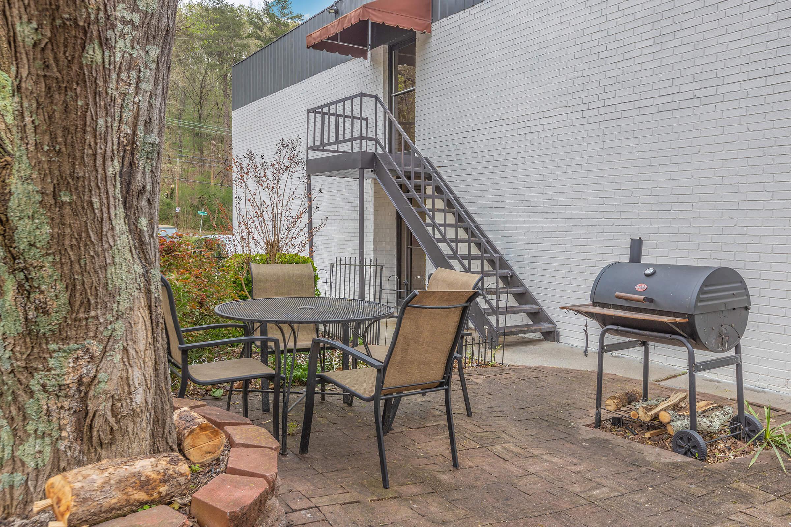
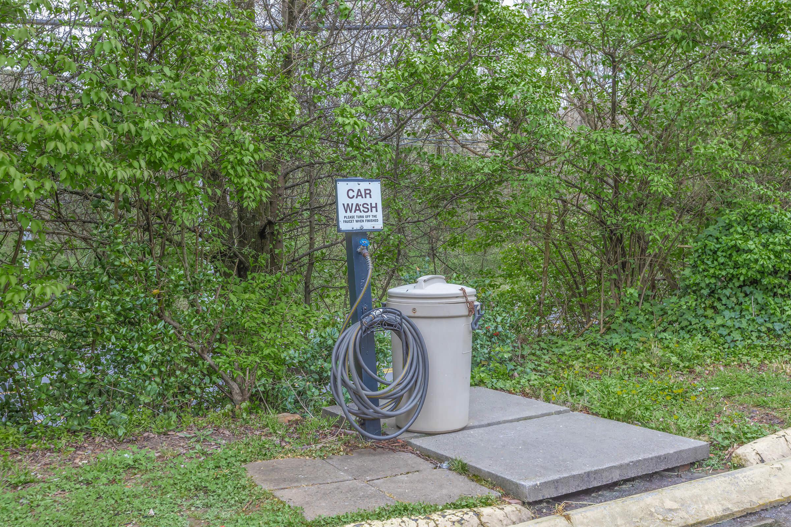
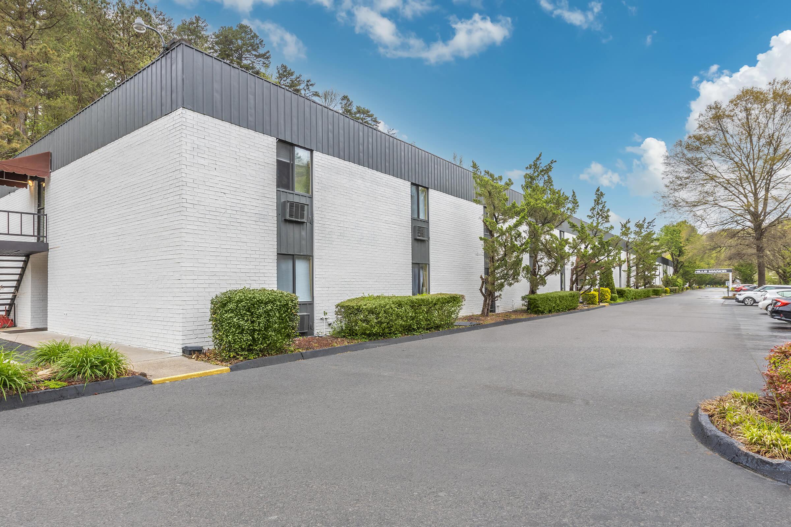
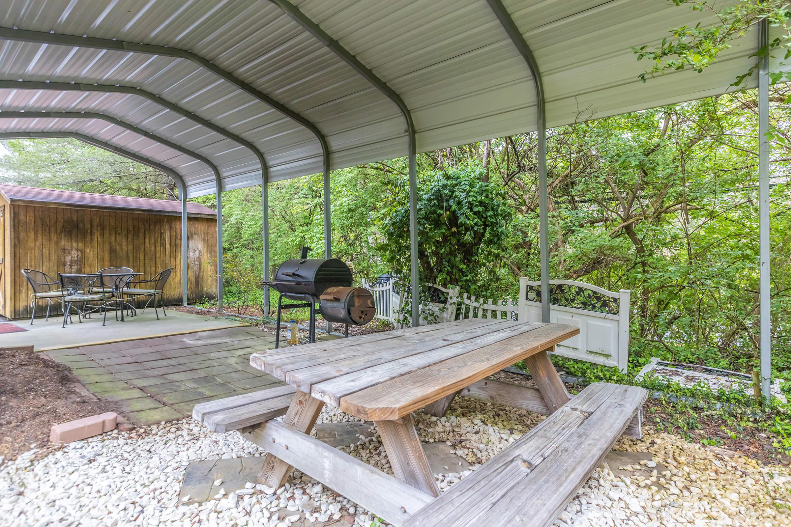
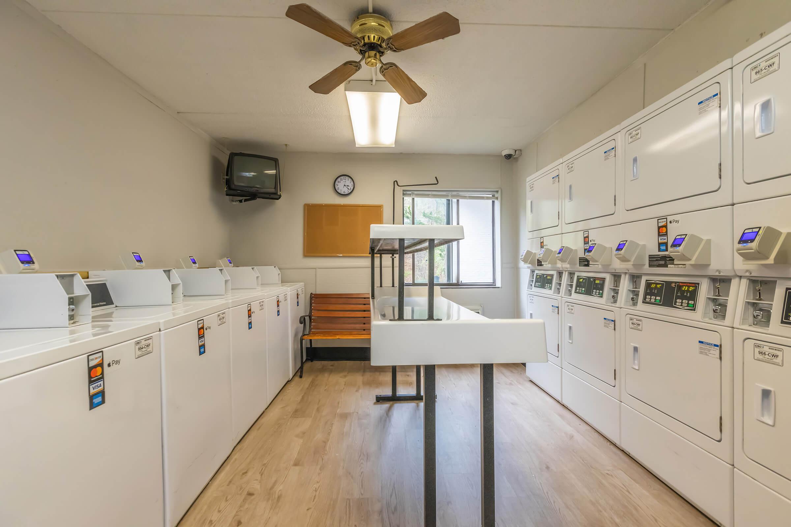
Studio







1 Bed 1 Bath










Neighborhood
Points of Interest
River Hills Flats
Located 2627 Hixson Pike Chattanooga, TN 37415Bank
Cinema
Elementary School
Entertainment
Grocery Store
High School
Hospital
Middle School
Park
Post Office
Restaurant
Shopping
Shopping Center
University
Contact Us
Come in
and say hi
2627 Hixson Pike
Chattanooga,
TN
37415
Phone Number:
423-482-8370
TTY: 711
Office Hours
Monday through Friday: 9:30 AM to 5:30 PM. Saturday and Sunday: Closed.
